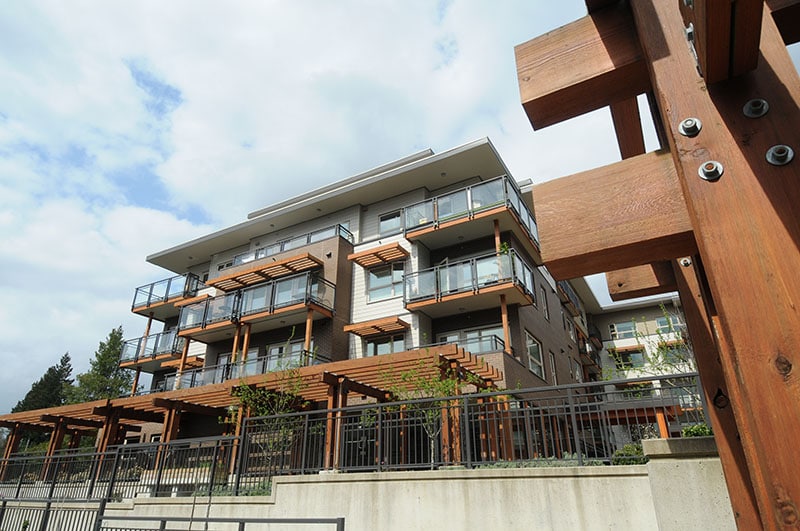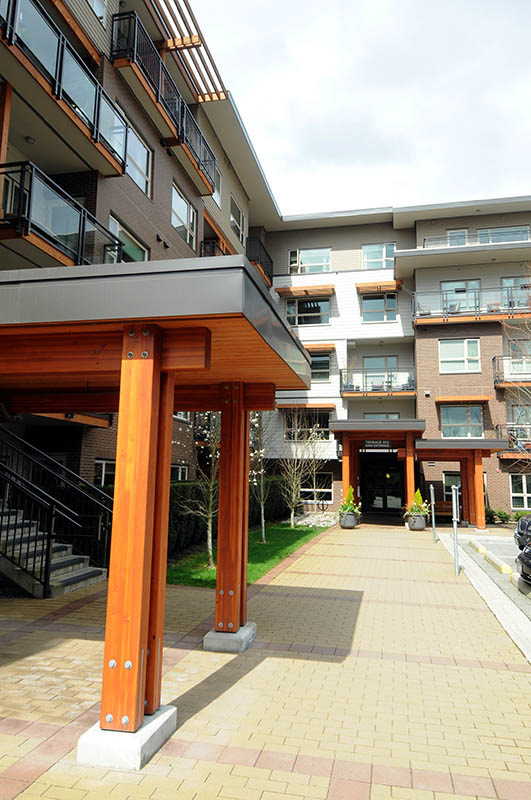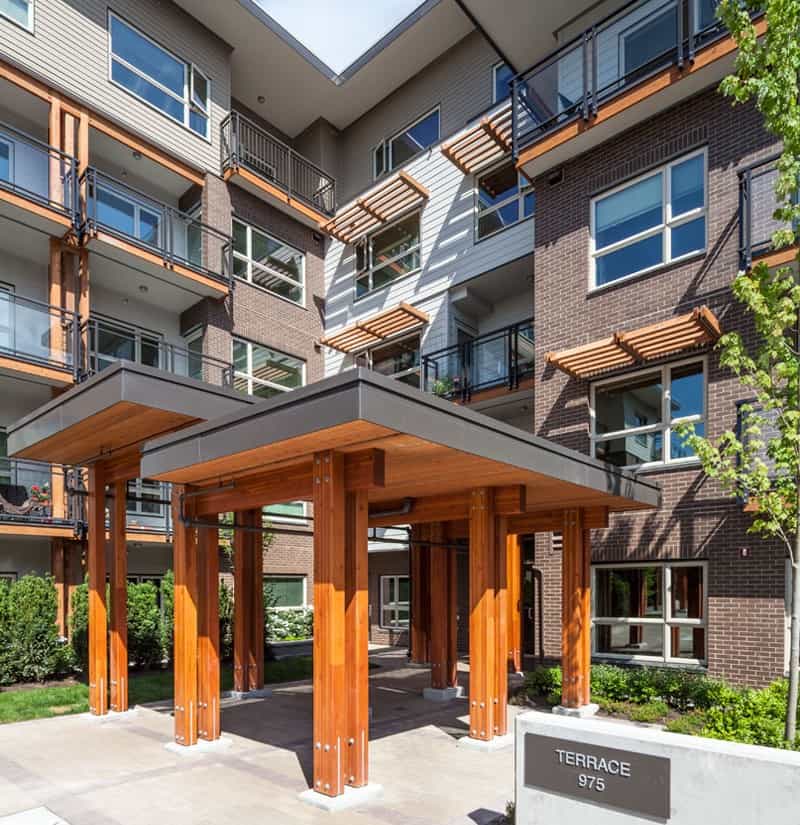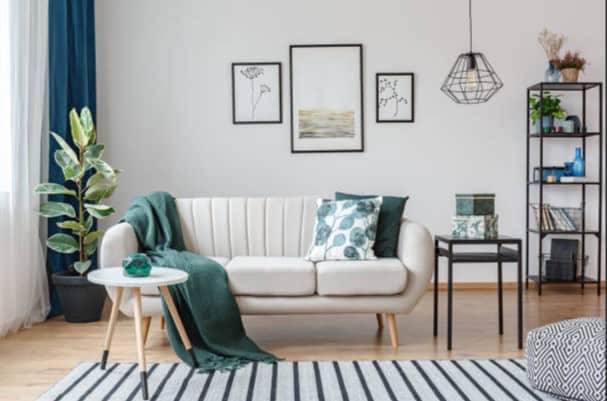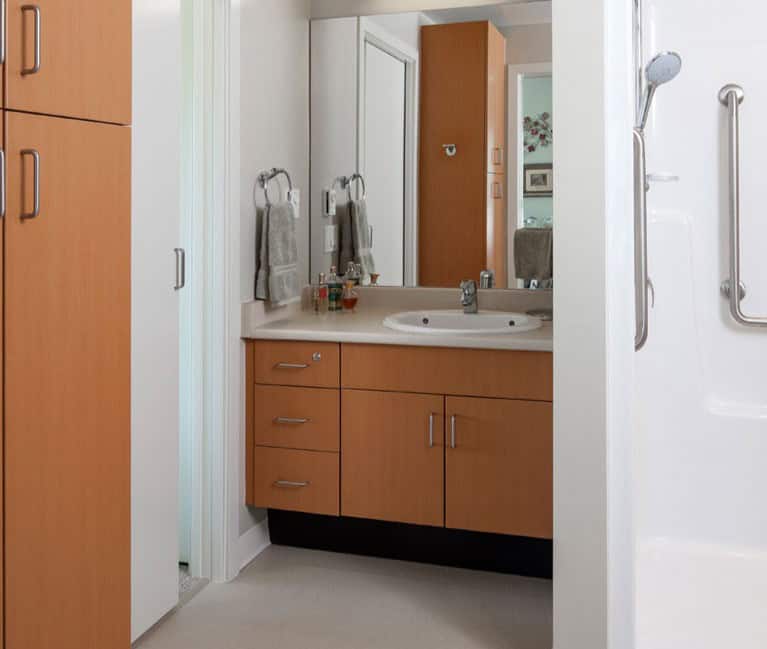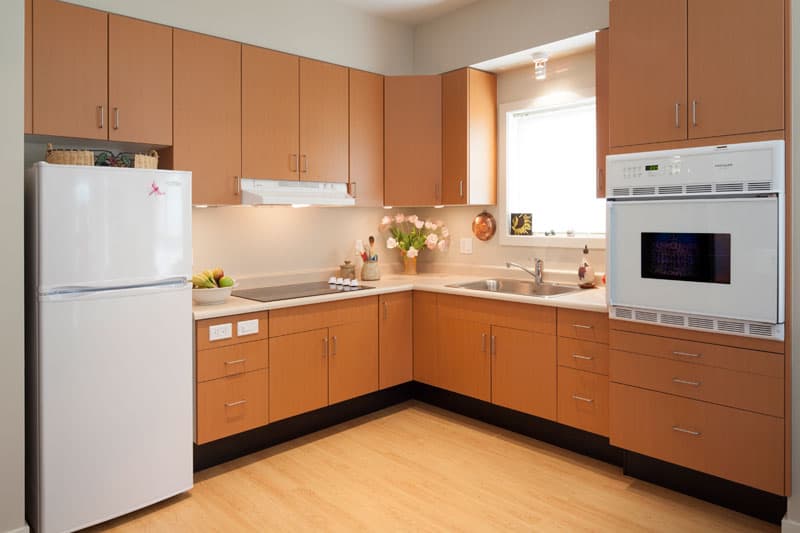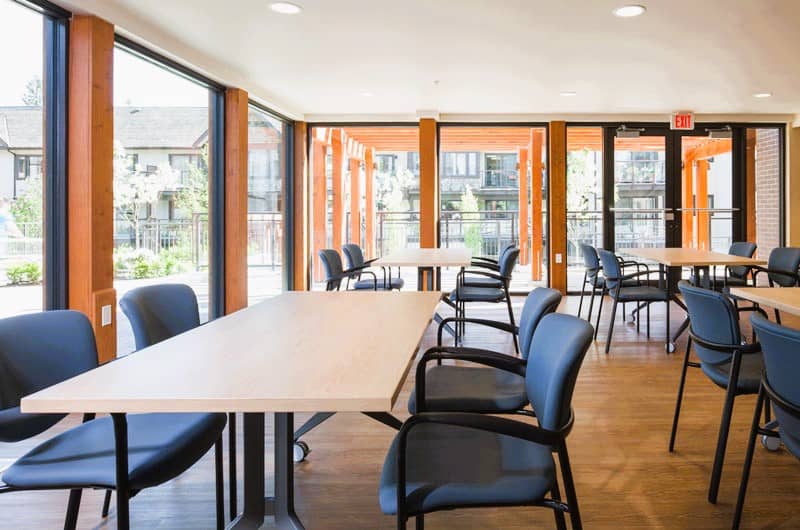Suites Inside Kiwanis Terrace
Kiwanis Terrace was built in 2014 and consists of a total of 78 suites, 70 one-bedroom suites and 8 studios. Suites range from 447 sq.ft. for studios up to 595 sq.ft. for one-bedroom suites. A storage area is included in each suite.
The five-storey building with incredible views of the surrounding city and mountains offers two elevators, amply wide hallways, underground parking with storage for bikes and scooters, card operated laundry facilities on each floor, and a private spa room that can be booked at no cost. The building is accessible for those with mobility aids, has common areas on each floor to gather and a wi-fi equipped library and multi-purpose room for various activities. All suites are connected to fiber optic cable allowing for high-speed internet service.
The architecture and landscape of the building typify West Coast Modern design that is adapted for 21st century living. The high-performance building was built to LEED Silver standards with a sustainable design approach to achieve low emissions.

